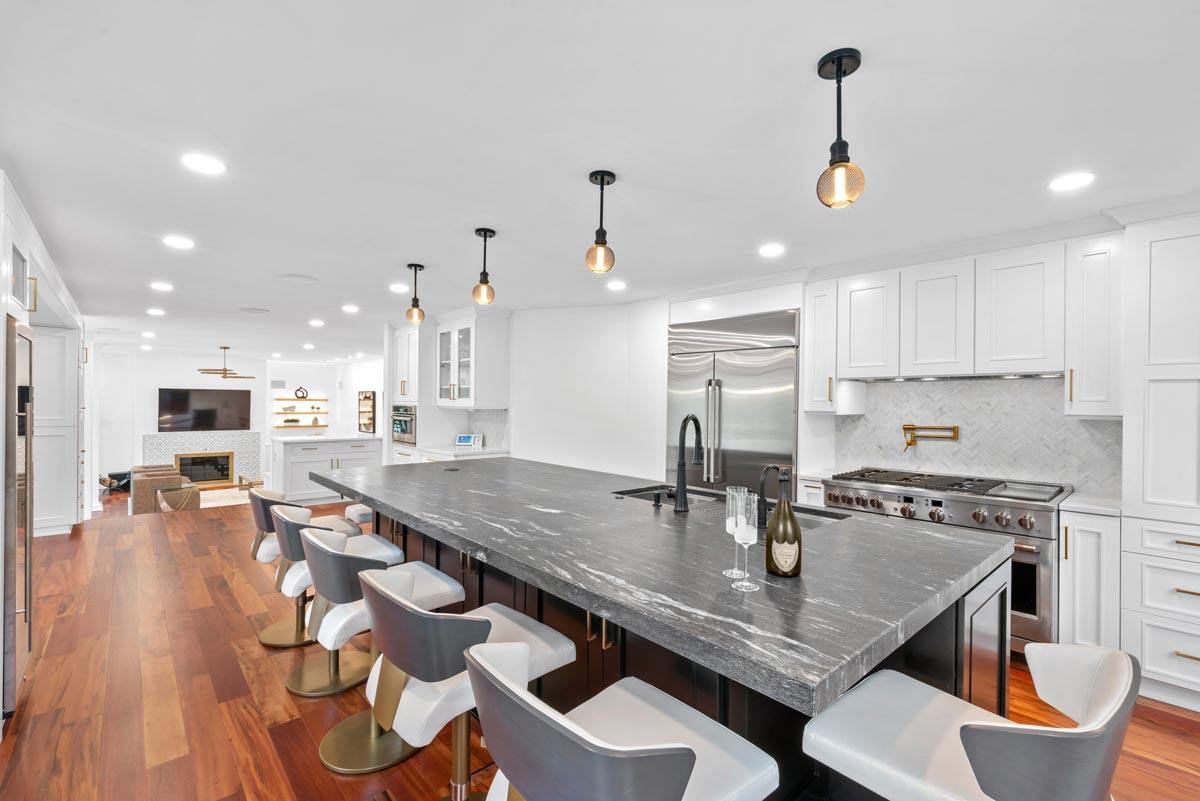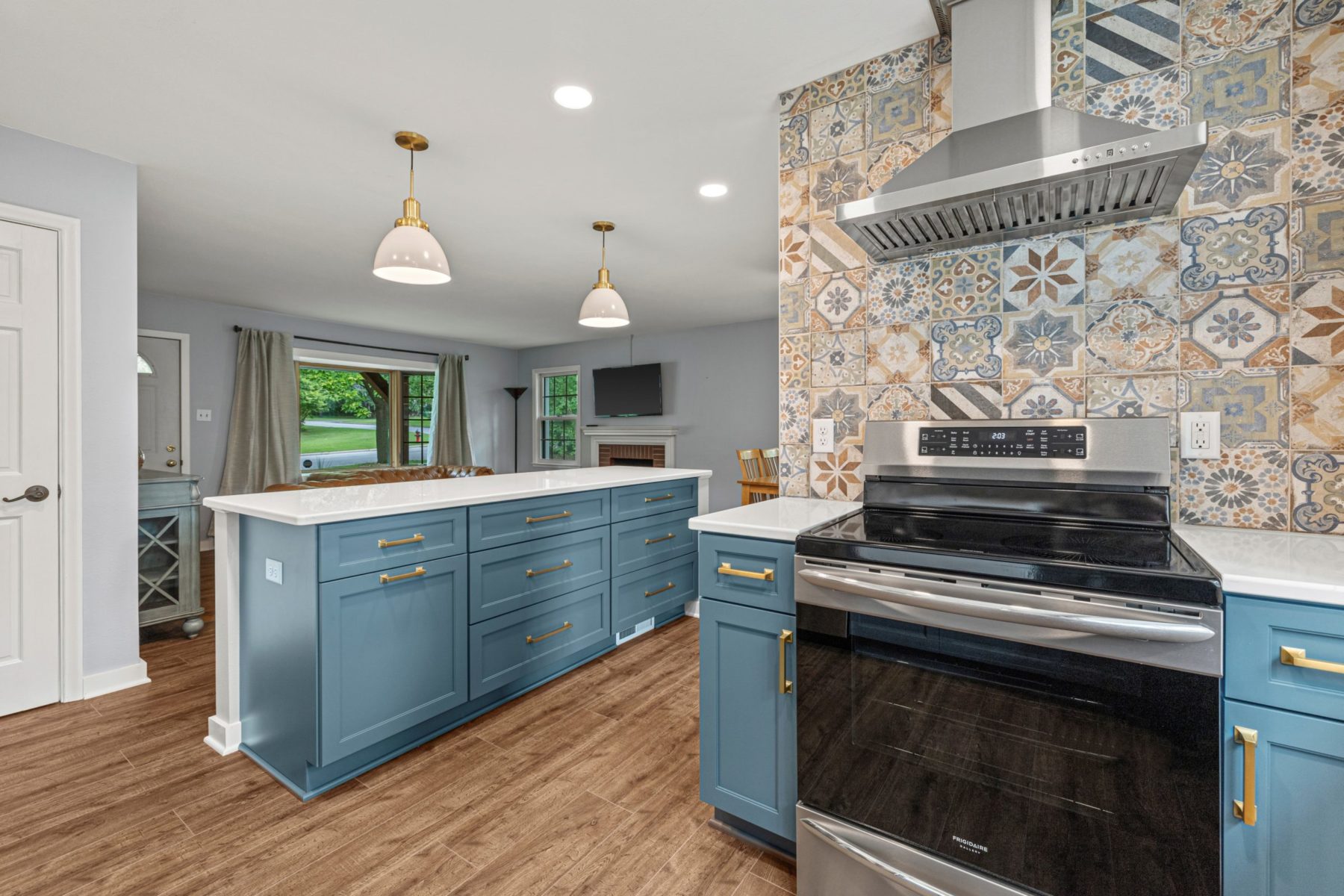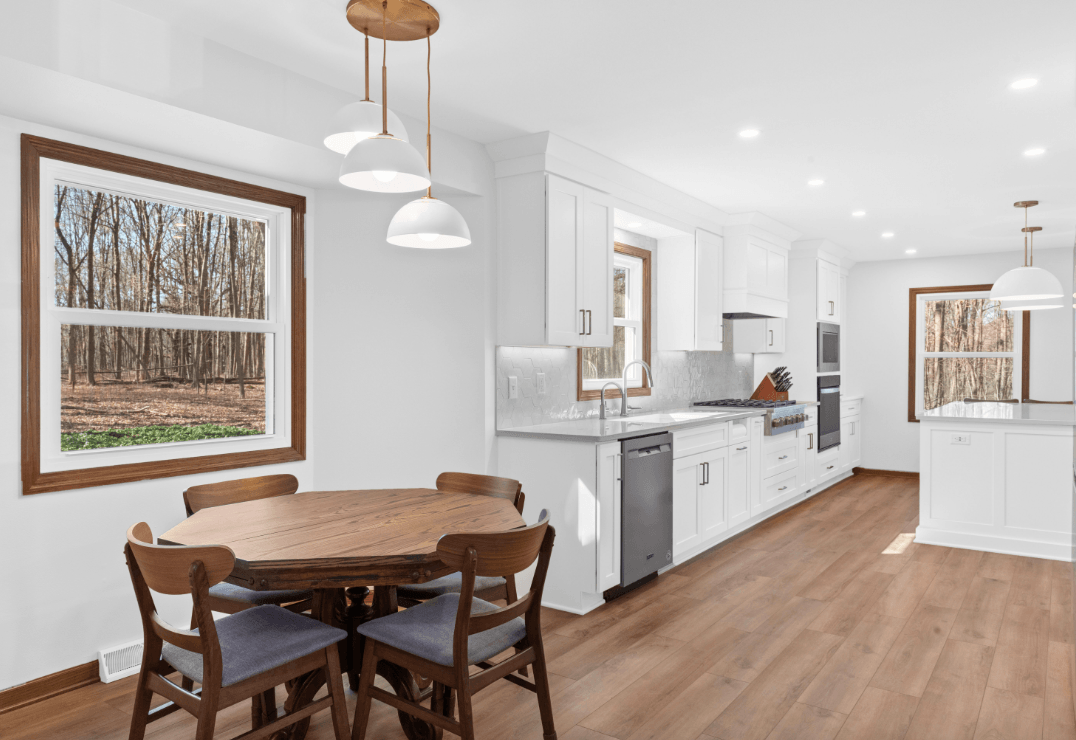What is open-concept? At its core, open-concept design is all about creating a spacious layout by combining multiple functional areas into one large, open space—without walls dividing them. Think of a living room that flows right into the dining area or kitchen, each space still distinct but visually and physically connected. Over the years, more and more homeowners have moved away from traditional closed-off layouts, and for good reason. To help you decide if open-concept is the right fit for your home, COR Improvements has put together a list of the top benefits.


- Open Concept Encourages Sociable Living. With fewer walls and more open space, socializing becomes second nature. Whether you're hosting friends or just spending quality time with loved ones, open-concept layouts make it easy to stay connected and engaged—no matter where you are in the room.
- Keep an Eye on the Kiddos. One of the most practical benefits for families: visibility. If you're busy in the kitchen or lounging in the living room (as many parents often are), an open layout allows you to keep an eye on your kids without having to move from one space to another. It’s a game-changer for anyone looking to make their home more functional and family-friendly.
- More Natural Light & Better Views. Open-concept designs naturally allow light to flow across multiple areas of the home. Without the need to add extra windows or fixtures, spaces feel brighter and more expansive. Plus, any scenic views you’re lucky enough to have won’t be confined to a single room—they’ll be showcased from multiple vantage points. Many homeowners also say that the increased openness encourages more connection with the outdoors.
- Designed for Family Time. The open-concept movement was born from a desire for more togetherness. After decades of compartmentalized floorplans, families started craving spaces where everyone could gather and make memories—without being separated by walls. At its heart, open concept is about creating a home that feels warm, inclusive, and centered on connection.

Still on the Fence About Full Open Concept?
If you're not quite ready to commit to a fully open layout, you're not alone—and the good news is, there are plenty of creative ways to find a happy medium. Here are a few design ideas that blend the best of both worlds:
1. Half and Half. This approach opens up your space while still offering some separation between rooms using half-walls. Not only do these partial dividers maintain a sense of individual spaces, but they also provide extra surfaces for storage or display.
2. Broken Plan. Think of this as open concept with intention. The "broken plan" design preserves the openness you love while introducing thoughtful elements—like changes in floor or ceiling height, varied textures, or subtle partitions—to define areas for specific use. As architect Charlie Luxton puts it: “It’s all about interconnected space, not one big space… texture is the key word.”
3. Breakout Zones. These semi-private spaces are designed for quiet time and relaxation—ideal for reading, working, or recharging. Popular in modern office layouts, breakout zones also translate beautifully into homes by offering cozy corners while keeping the overall flow open and unified.
Other Ways to Create Openness Without Going Fully Open:
- Half Walls
- Smart Shelving
- Split Levels
- Internal Windows
- Pocket/Sliding Doors
These flexible alternatives can help you get the spacious feel of open concept while still preserving some structure and privacy. It’s all about what works best for your lifestyle and your home.
